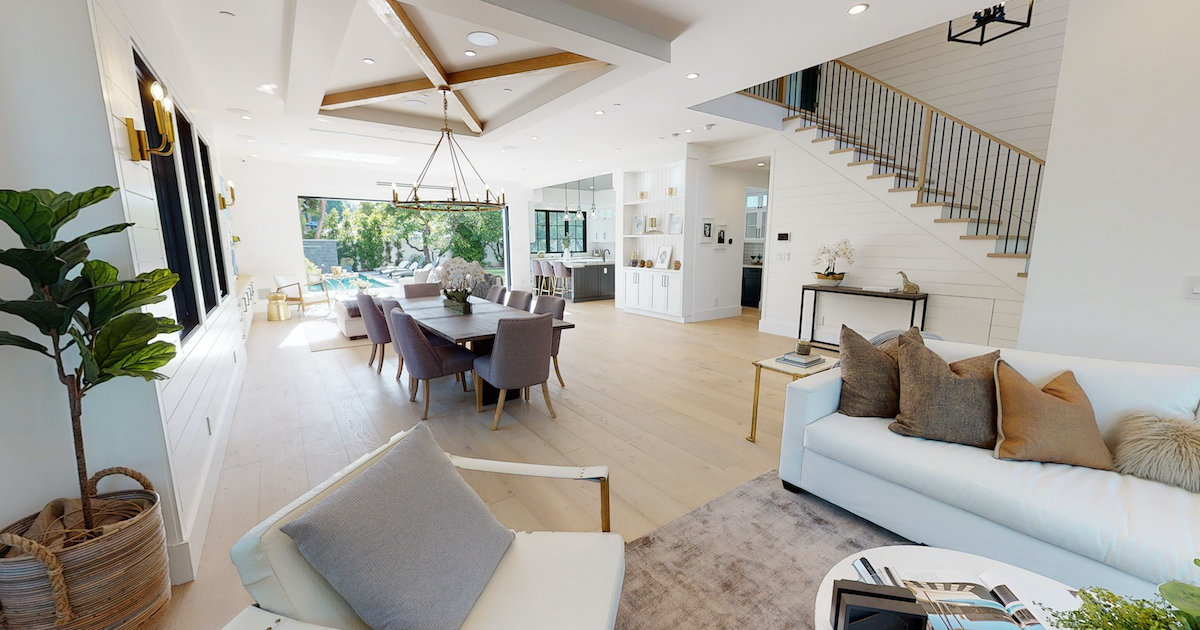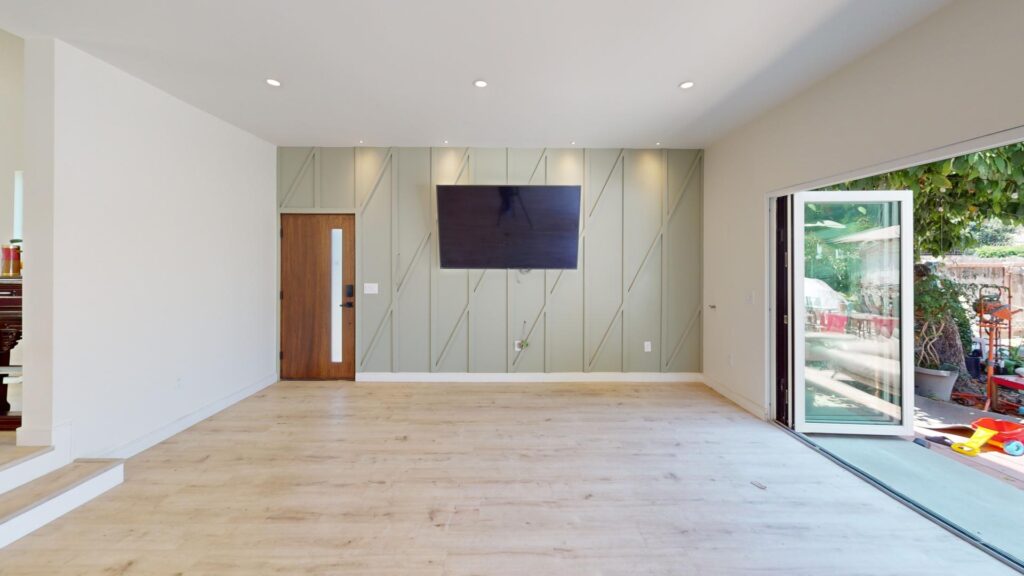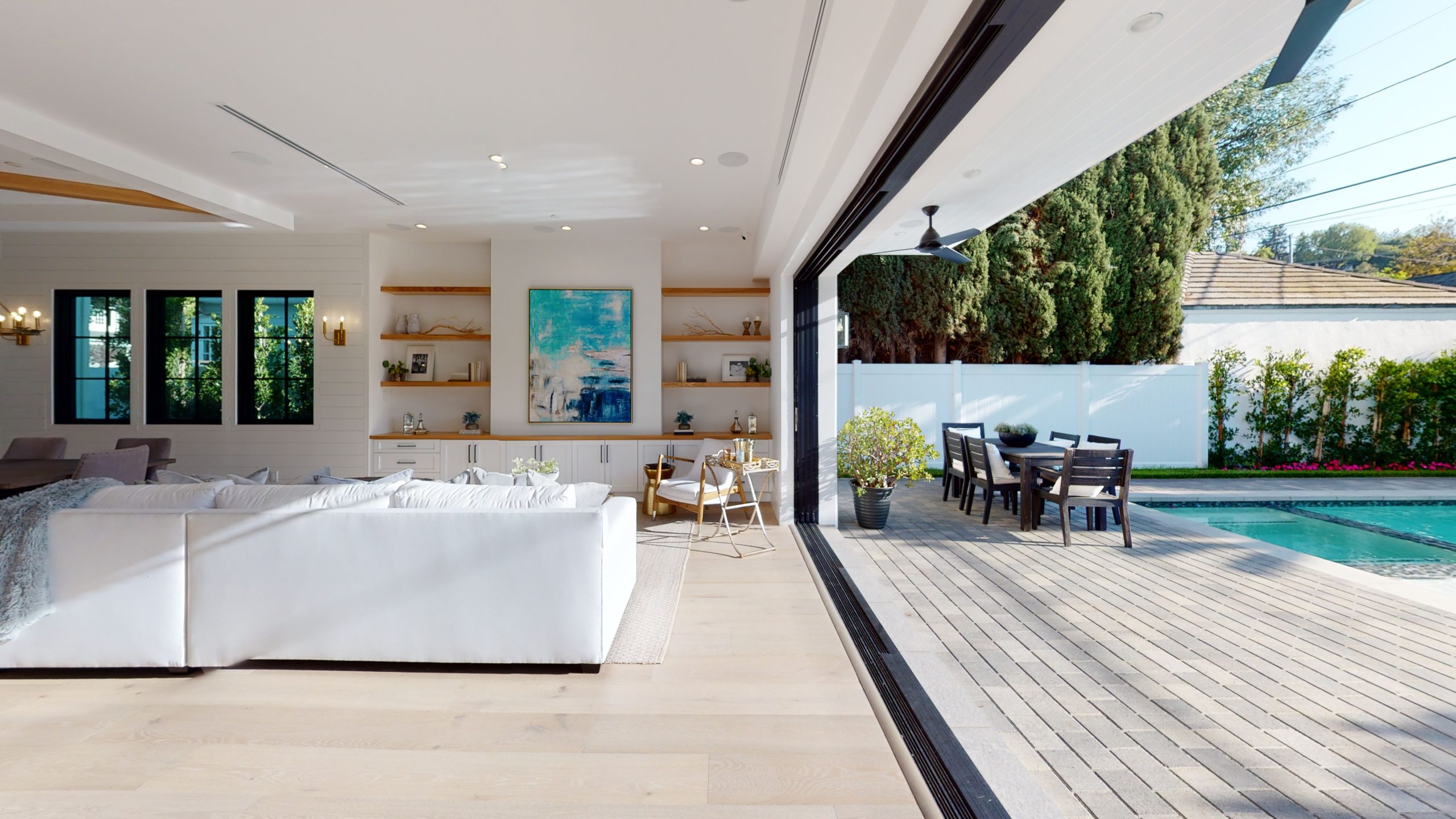Open-Concept vs. Traditional Floor Plans: Choosing the Best Layout For Your New Construction Los Angeles Home

- 10 Mar, 2025
- Nagar Builders Team
- Los Angeles, New Construction
The best thing about a new construction home is that it can be fully customized to fit your needs – and that includes the floor plan. Of course, there are countless possibilities for the layout of your home, but two main choices emerge: open-concept and traditional. This article serves as a handy explainer of the pros and cons of both of these types of floor plans and helps you decide which one to choose for your new construction home in Los Angeles.
When an Open-Concept Floor Plan Might Be Best
First, what exactly is an open concept floor plan? It’s a layout that combines multiple rooms into one by eliminating barriers such as walls and doors. One of the biggest advantages to this floor plan is that it helps your home feel more free flowing and spacious.
These types of layouts also allow you to get more creative with your furniture placement so you can really transform the space to suit your evolving needs. As a bonus, open-concept homes tend to fetch higher prices upon resale.
When an Open-Concept Floor Plan Might Not Be Right for You
Open-concept floor plans are great for making your home feel unified, but this layout might present some challenges, particularly when it comes to noise. Sound travels much more easily in open-concept homes, which could be an issue if you have children or entertain guests frequently.
In the same vein, open-concept isn’t the best option if you’re looking for a home with a little more privacy and separation between spaces. Additionally, open-concept layouts can actually make homes with a lot of square footage feel too large.

When a Traditional Floor Plan Might Be Best
Traditional layouts offer a heightened sense of both privacy and coziness. These layouts also work well for people who want clearly defined rooms, especially if you have children or a lot of people living in your home.
Plus, traditional layouts mean more wall space, which might be of value to you if you have an eye for interior decorating. In a more practical sense, the added walls give you more opportunities to take advantage of features like built-in shelving units.
When a Traditional Floor Plan Might Not Be Right For You
Traditional floor plans are great, but they do have some drawbacks. For instance, you might find yourself limited by the walls and barriers, which aren’t always conducive to the feelings of togetherness and cohesion. This may present an issue when it comes to entertaining or hosting guests.
Plus, traditional floor plans can make homes feel more cluttered and less spacious. And, less natural light could cause you to have to rely on artificial light to adequately illuminate your home.
The Right Floor Plan Is the One You Love
There are plenty of reasons why you might choose an open-concept or a traditional floor plan. However, no matter how you structure your home, the most important thing is that you love it and it works for you and your needs. At Nagar Builders, we can develop any type of layout you can dream up. Contact us today to start building.





